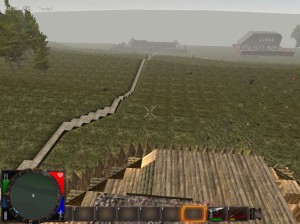If you are unfamiliar with Seven Days to Die, it is described on the developers website as:
7 Days to Die is an open world, voxel-based, sandbox game that is a unique mix of First Person Shooter, Survival Horror, Tower Defense and Role Playing Games combining combat, crafting, looting, mining, exploration, and character growth.
With that introduction out of the way, we’ll proceed with what this post is about, namely my groups first “from the ground up” and “designed from drawing board” fortress.
Background:
We have our own private 7DTD server, prior to the most recent (v8.8 iirc) we had taken over existing buildings while learning how to play the game. This was a painful learning process, not due to the game, but due to some of the default settings…namely the extremely short day/night cycle. Location references on this current game map:

Navezgane Map (7DTD Map)
Our very first, and very misguided, attempts started on the hill just south of and overlooking the corner of Maple and Apache, just west of Diersville. This just did not work out, we had no idea even how to build things, dug some trenches thinking that would help hide us…there was just a lot of dying going on and not much else.

hiding in an attic at night in Diersville
Next we tried to setup near the tent along Heleinik Rd in the desert, this was promising…once again…until the first night’s horde.
The third time…the third time, I recall it well…we were starting to get our collective crap together and setup at the “scenic overlook” cabin above Spillway Lake. We were doing well here, I think the first time we survived a horde or two, actually lived here for a couple game days or more. We modified the cabin to be more defensible, were putting out the punji stakes…but then, after awhile, the constant attrition on the weak building materials started to take it’s toll…we were not replacing sections, got caught up chasing/looting for food and too focused on punji stakes…eventually a giant horde came along and in a spectacular collapse those of us hiding on the second floor were dumped into the laps of the undead below to be consumed as the cabin collapsed.
The fourth stop on our journey of education was the Church on Apache, this started out as just us trying to RV and get our bearings, but as we started to defense-up the Church we became convinced we could keep it as a new home…and we got about as comfortable as we did at the cabin with about the same success…but once again the day/night cycle was our enemy as much as anything else…we were constantly reinforcing the walls, had made a 1 block thick layer about 3-4 high around the outside of the church walls to reinforce them…but the crawlers…they got in lick cockroaches, undermined some areas, there was a constant, frantic dash for timber to make new wood frames and flesh them out…sometimes when under attack logs would just be shoved in the holes. Eventually, under an amazingly sustained assault of multiple hordes, the structure was compromised and collapsed around us in a spectacular manner allowing another giant horde in.
The fifth and final stop before the last patch was at a total map “reset” on the server, we adjusted the day/night cycle to be maximum length day with 33% night, and we made the zombies fully “Romero”-types, that is they didn’t run at night, at least until we would learn how to actually make something. This brought us to the gas station by the bridge along Courtland, in the desert.
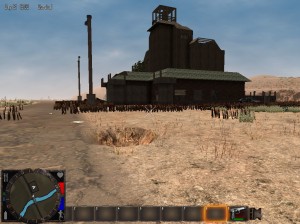
Courtland Gas Station conversion
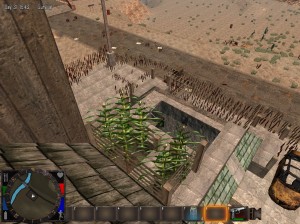


a night horde comes to the Courtland fort
We were very successful here, managing to turn the gas station into a fortress, eventually with the original walls encased in an exterior and interior wall of concrete, much of the interior space was reinforced with more concrete, brick, etc. The pump station overhang was filled in with concrete and became the entrance, the doors made from scrap iron. A mine was dug in the garage space, we were constantly victorious against the hordes, were making our own food, ammo, etc. We had “arrived” … master builders, no hordes penetrated our fortress…even after we allowed them to run at night again. This is where we “lived” until the latest patch which we decided would be a good time to “start over” – but keep the settings as they were, same day/night settings…runners at night.
After some adventures we got ourselves collected in one spot: the first house on the right on Husker Ave. Using the skills gained from the Courtland fort, we quickly converted this smaller mansion house and its grounds into a new fortress, reinforced and were masters of the situation, somewhat. The problem being that this house we had chosen would periodically spawn zombies inside. This became an ongoing issue, our interior was being wrecked often…the zombies outside were no longer able to effectively penetrate the perimeter wall we had setup around the house and swimming pool…but those that were periodically showing up inside the house were ripping the place apart…destroying some of the items that had attracted us to the place and threatening its structural stability. We had to move.
This time we would build from the ground up, from a plan. We could still base out of the Husker Ave. house, we wouldn’t go far…up the hill to the north it was decided. The plan I drew up called for a solid, in the ground, concrete foundation…walls 2 concrete thick going up 4 blocks, an imperfect sided octagon based around the number 9. Why 9? Because that was the supposed radius of the “sleeping bag” effect, the spawn exclusion zone for zombies. The plans called for a personal room in three of the base floor corners, where presumably a sleeping bag would be placed…also zombies were not supposed to spawn on concrete, another bonus.

planning the foundation and base level walls

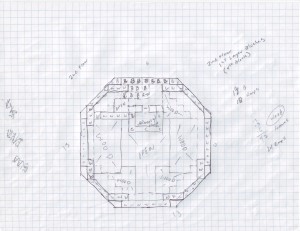
planning the first block layer of the 2nd floor
With this base template I knew how many concrete blocks we needed, where they went, how to arrange the special sections for the “gatehouse” and the “pool”…the foundation would take 371 blocks, the walls 749…the number of the new “log spikes” (which we had tried out to great success at the Husker Ave house) came to a count of 531. Working basically alone I cleared the foundation area, digging around and placing the blocks…this took about 2 game-days since I had to leave the area at night and retreat to Husker Ave. The third day I was able to finish the foundation area and get all the first floor walls and doors up, and the battlements placed. All the concrete was in, I had already filled buckets on me and made the pool. I was able to spend that third night within these walls, staying low and having to kill a couple fliers with my axe…after that night the rest of the base filled out quickly according to plan.
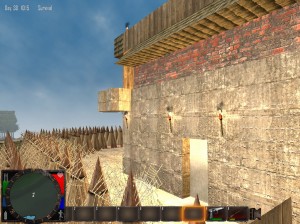
Considerable attention was given to the all important firing positions at each corner of the octagon, of several designs, the one that was decided on was the simple use of two cylinders at each corner. The egress point of the path through the log spikes was placed so that it came out directly facing one of these firing points.
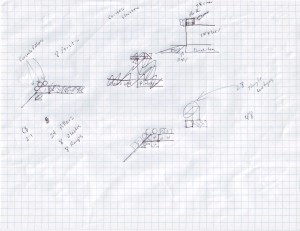
working out the firing positions
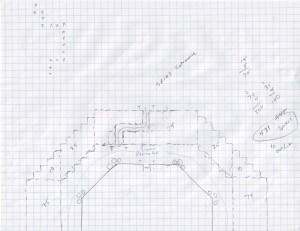
planning the spike barrier

The doors were made of reinforced iron this time, and there were three, the main door opening into the first “gatehouse” — a hallway designed so that you could fire down into it from above without having the zombies climb up after you. A second kill zone “gatehouse” was between the second and third doors.



The interior, asides from the colonnaded pool with bricked armory above it on the second floor, was made of wood. For crop growing the open space across from the pool was fenced in, dirt brought in and placed on the concrete to make a garden where corn, potatoes, and blueberries are grown.

new kitchen
Originally a six-station kitchen was made, but with the revelation of what beakers were for, the kitchen was remodeled to 8 stations, 3 cooking pot, 3 grills, 2 beakers. This is where the looted food, grown and “made” food and drink were stored/crafted, the medicine likewise. A space for storing leather and leather crafting was included here.

foundry
Directly across from the kitchen entrance was the foundry room, where six stations were laid out side by side, with corresponding storage above them for each major item (brass, iron, lead, stone, etc.) The mine shaft was sunk from this room.

mine shaft, each torch niche is 5 blocks down
This “fort” has proven impregnable…after the inclusion of the full log spike barrier with spider webs on the inside row they do not even get to the barb wire covered walls anymore or bang on the door.
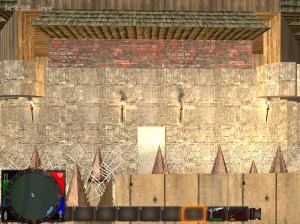 We eventually connected the mine from the Husker Ave. house to the new fort mine…adding a reinforced iron door and concrete underground entrance to the old house. With all the left over concrete supplies we even made a “sidewalk” to the old Husker Ave. house, perimeter of which we can see from the new fort. From now on we won’t be converting any more existing houses…we have a “template” fort to build, where ever we decided to plant ourselves in Navezgane next patch.
We eventually connected the mine from the Husker Ave. house to the new fort mine…adding a reinforced iron door and concrete underground entrance to the old house. With all the left over concrete supplies we even made a “sidewalk” to the old Husker Ave. house, perimeter of which we can see from the new fort. From now on we won’t be converting any more existing houses…we have a “template” fort to build, where ever we decided to plant ourselves in Navezgane next patch.
